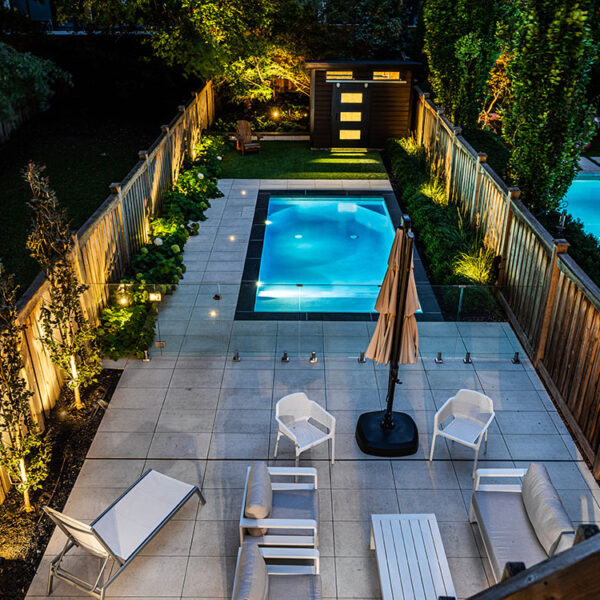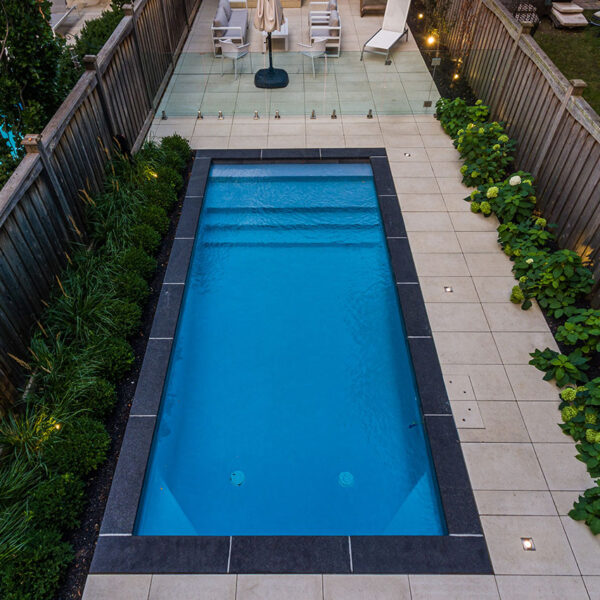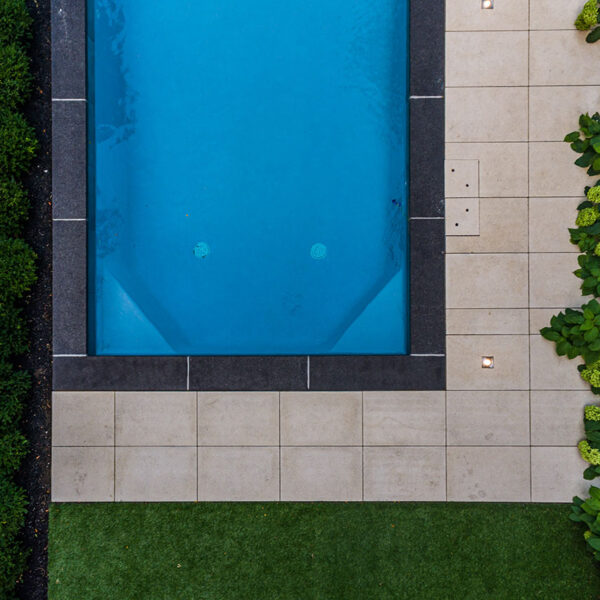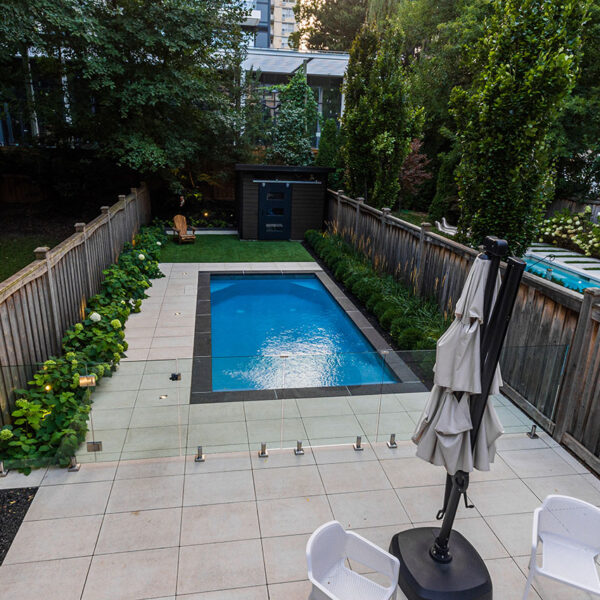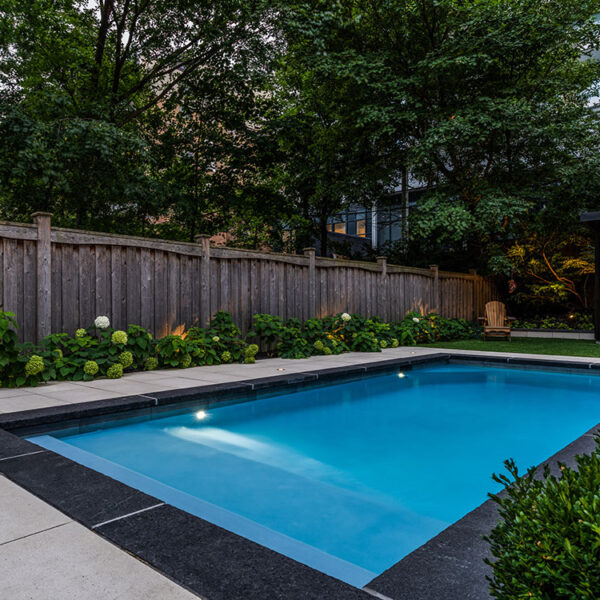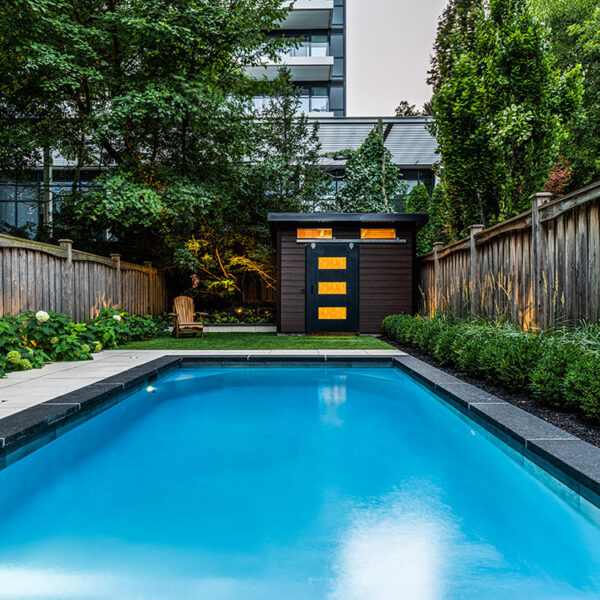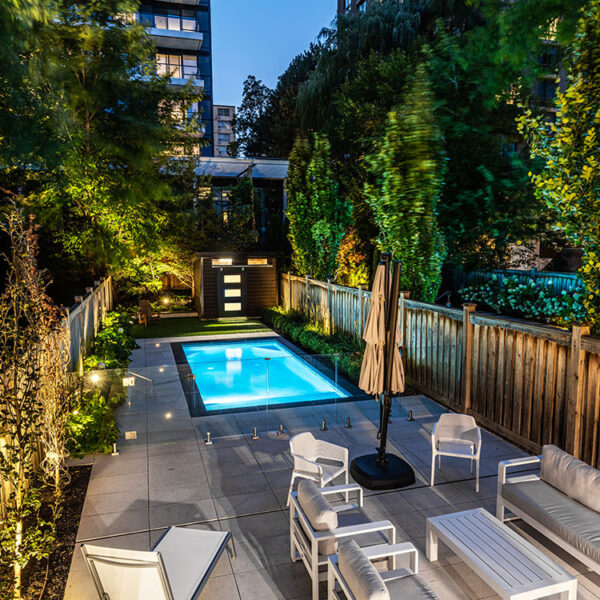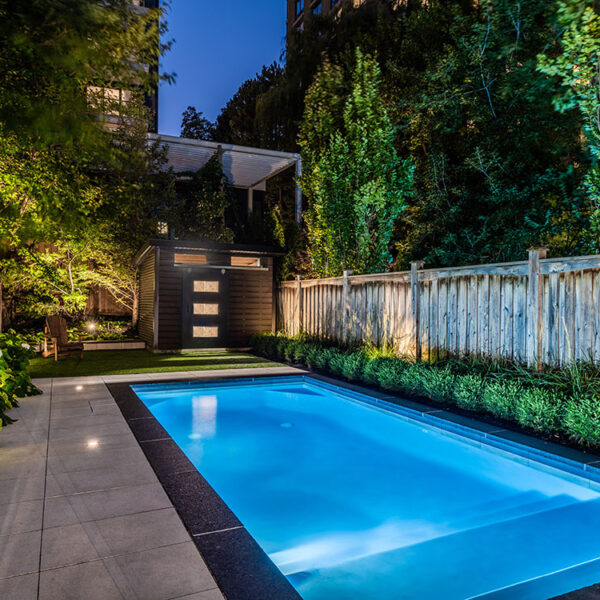About the Project:
Sometimes a very simple design can be the most effective. The designer came back with an initial concept that was a little bit more intricate than the final design. After review, the clients decided they wanted to simplify the design a lot more. They took out some of the features, decided to go with a “stack” pattern floor, and chose very high-end materials – and they were right! This project looks very simple, but the choice of materials, colours and patterns make it stunning. Black natural stone pool coping, with stunning blue tile in the concrete pool all combined with beige flooring, deep green artificial turf and an awesome modern shed really make this project pop. The pool patio slit drain is almost invisible, and the frameless glass fence with high-end furniture really make this project a timeless modern classic. We have to agree – the clients vision became a striking reality. Simply a stunning modern space.
Site Challenges and Solutions:
- The neighbour did not allow for access between the house, so all machinery had to be craned in.
- All material had to be removed with a conveyor belt, making for a timely excavation.
- A completely flat backyard posed an issue for drainage. We built a slit drain system that exited into a French drain which carried water from the patio as a downspout from the home.
- A Frameless glass fence needed to be installed onto a concrete slab with interlocking finished above to appear as the railing is built on the patio.
Site Features:
- Concrete pool with natural stone coping
- Stack pattern large slab patio
- Frameless glass fence
- Modern shed / storage area
- Custom build bench to hide the posts from the existing deck
- Lighting and irrigation
- Planting

