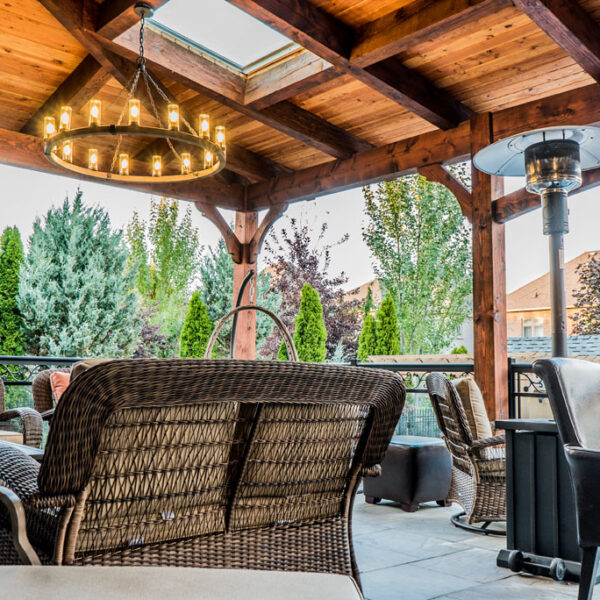About the Project:
In response to the client’s desire for an entertainment haven, we embarked on a transformative project that embraced both luxury and functionality. With a newly built basement extension as our canvas, the client’s vision unfolded into a space that seamlessly blended natural elements with modern amenities.
Upon the completed basement extension, our team skillfully installed a heavy timber roof extension, an architectural masterpiece featuring three skylights and two ceiling fans. This covered sitting area, perched atop the basement, became the focal point for leisure and social gatherings.
The client’s wish for a Northern, natural ambiance materialized through the careful selection of materials. The outdoor kitchen showcased a stunning natural stone Tiger Stripe countertop, while the roof extension boasted the warmth of rough-sawn Douglas fir timber. Natural flagstone adorned the upper area, creating a harmonious connection with the water feature and sheer descents, all elegantly tied together with natural stone coping.
Innovative engineering became pivotal, ensuring that the basement ceiling could bear the weight of the timber structure. Coordination among trades was executed with precision, safeguarding against damage and minimizing redundancy. Working within tight confines, the project unfolded seamlessly.
Special features added a distinctive touch to the entertainment haven. The large timber roof extension, providing both shelter and character, stood as a testament to craftsmanship. An outdoor kitchen, adorned with Tiger Stripe stone, became a culinary focal point. The inclusion of a hot tub, strategically designed with stairs that doubled as a landing, offered both aesthetic appeal and functionality, seamlessly blending into the overall design.
In the end, the backyard transformation not only met but exceeded the client’s expectations, delivering a space that effortlessly combined natural beauty with modern comforts, creating an alluring retreat for year-round enjoyment.




















