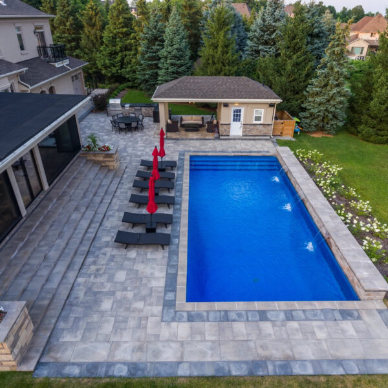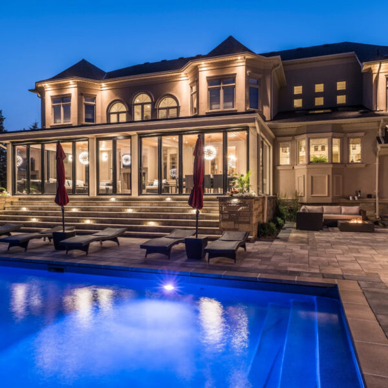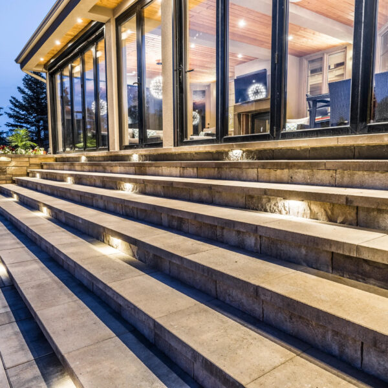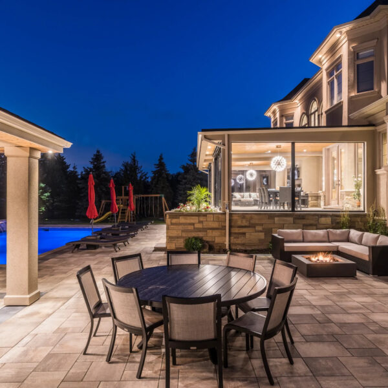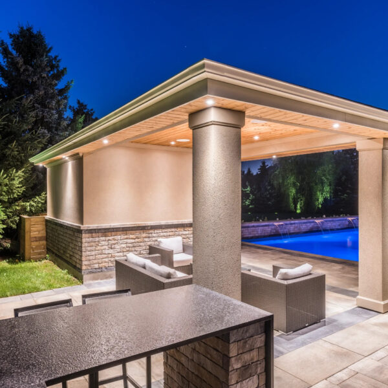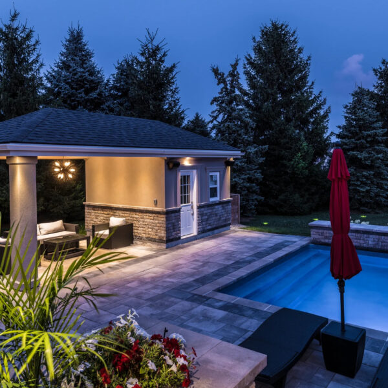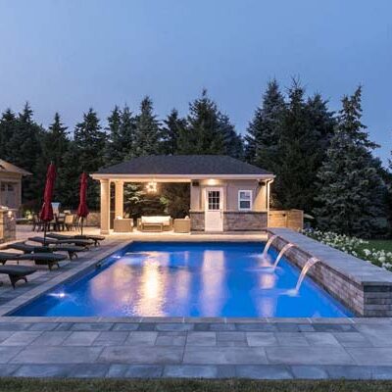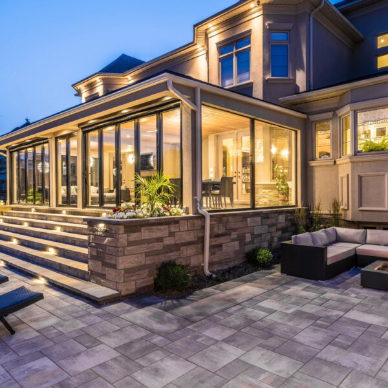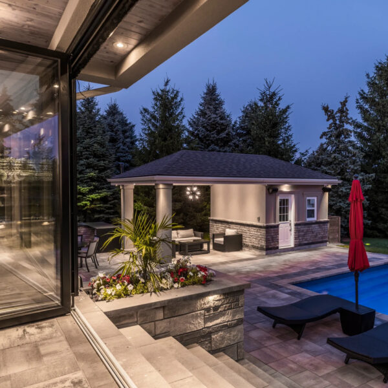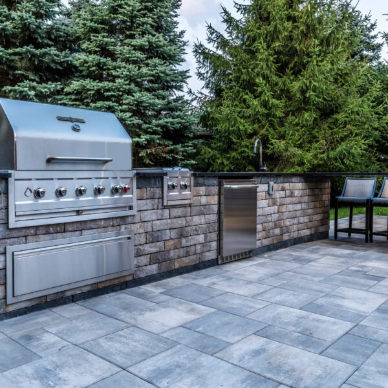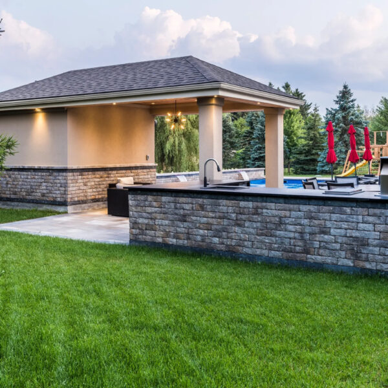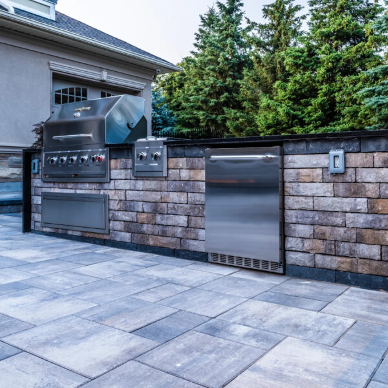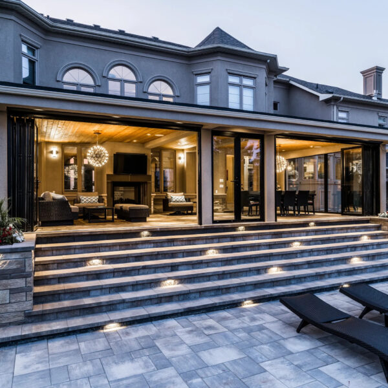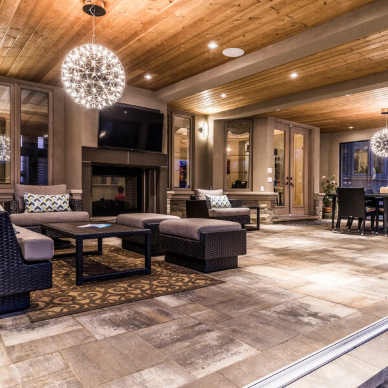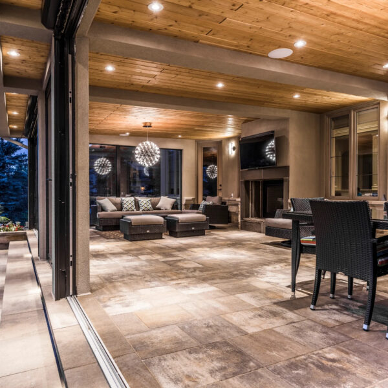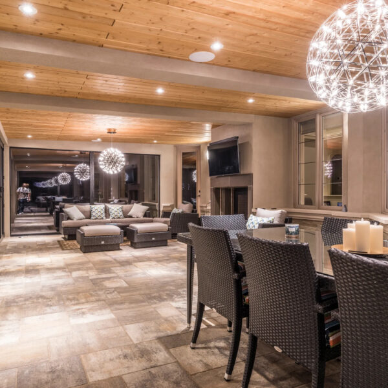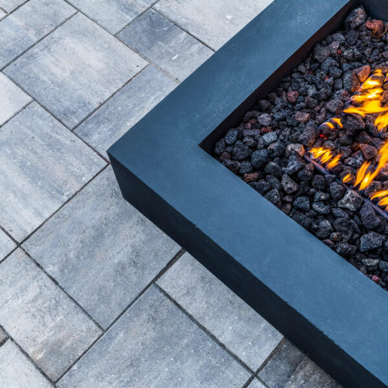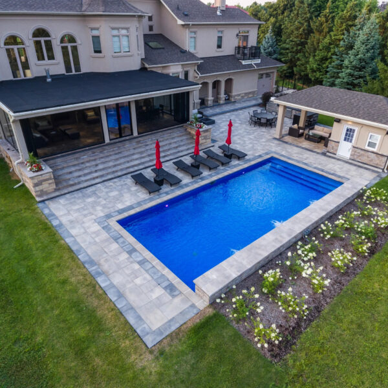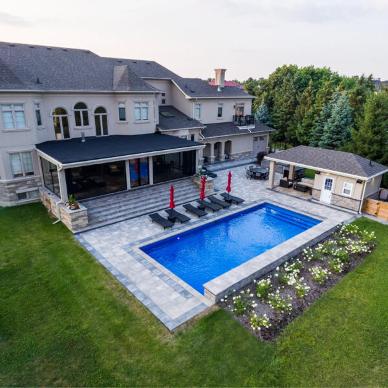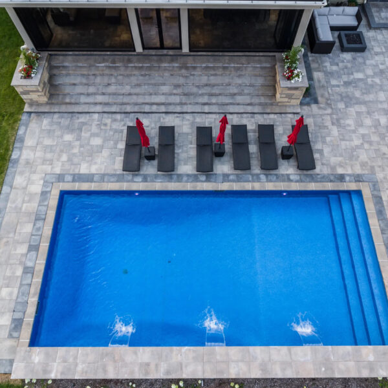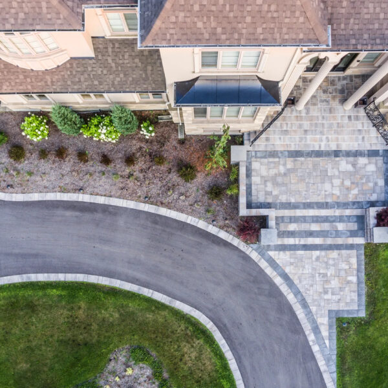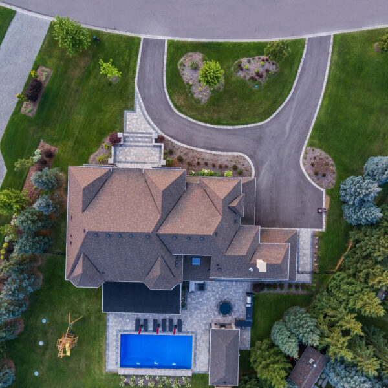About the Project:
The backyard of this residential project really has that “wow” factor. We were handed the basic layout from the client, and asked for a quote. After some discussion, and a really good connection between the client and our team, we were commissioned to do the work and adjust the design, plus help choose materials and finishes. With what started out as a 3 season Loggia extension, this project grew as we started to build. The client decided during construction that he wanted it to be a 4 season room — which meant insulating and heating the floor, as well as insulating the roof and increasing the thickness of the bi-folding glass doors to keep in the heat. The planters flanking the sides of the staircase frame this gorgeous extension, and the 30′ long steps create a very grand look. A decision to convert the indoor fireplace into a double sided fireplace was the cherry on top. As you walk in the front door of this house, you can now see through the fireplace, into the loggia and out to the pool! The team built a 16 x 35′ cabana with a bathroom, as well as an outdoor kitchen and fire pit. The planting pallet was revised and chosen by the home owner, as she wanted her own personal touch on the job.
Site Challenges and Solutions:
- Lengthy permitting process was achieved with multiple revisions and engineering stamps.
- Difficult house contours made it tricky to fit the roof against the house
Site Features:
- 20 x 40 pool and water feature
- 16 x 35 cabana
- Outdoor kitchen
- 650 sq.ft 4 season loggia addition with double sided fireplace and bi-folding opening doors
- Fire pit
- Full front yard renovation and asphalt driveway
- Irrigation system
- Landscape Lighting

