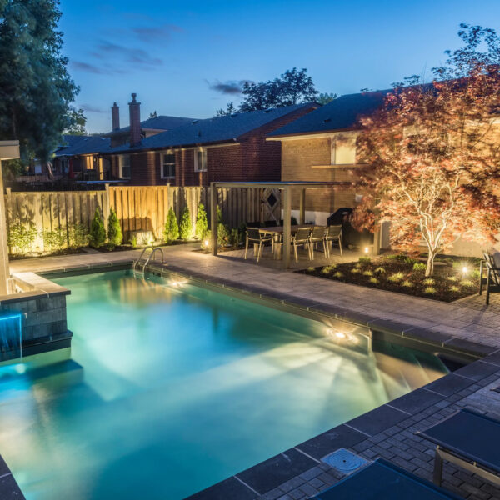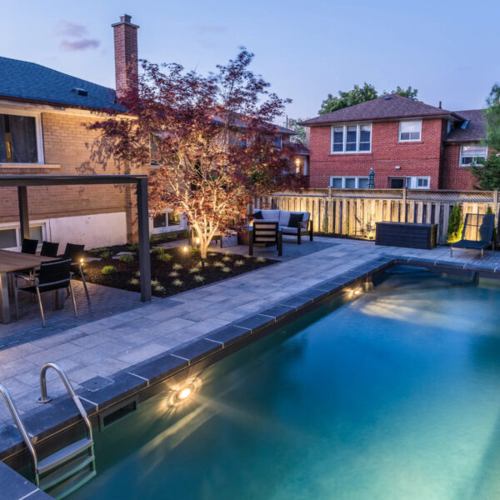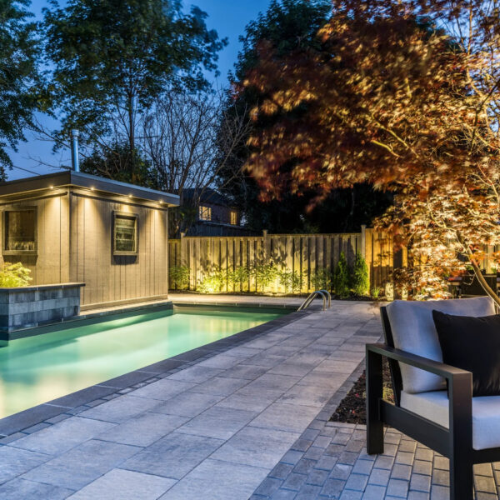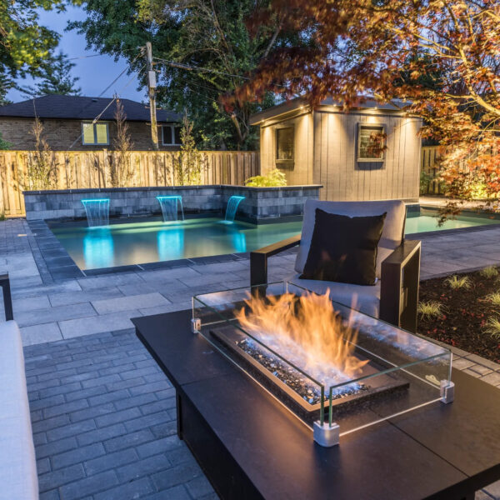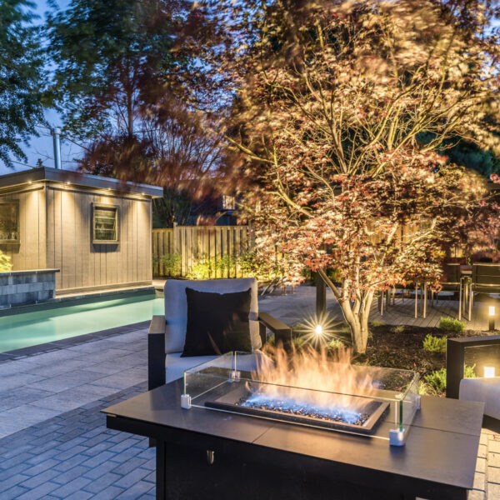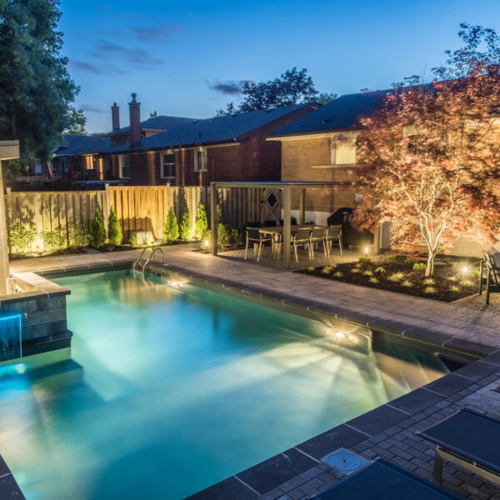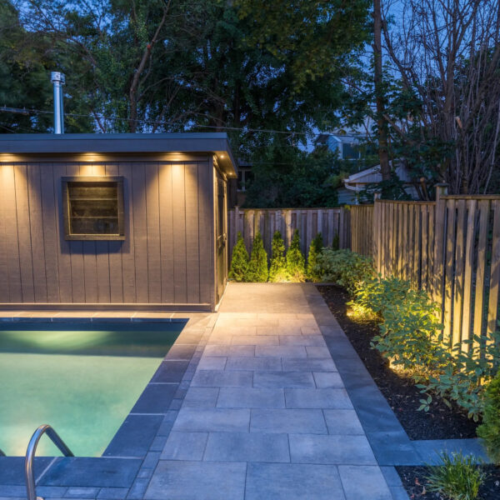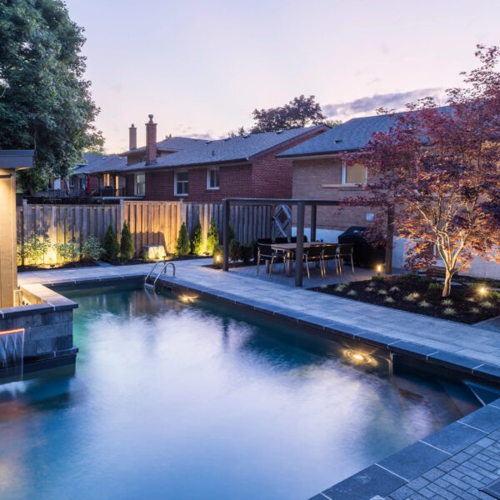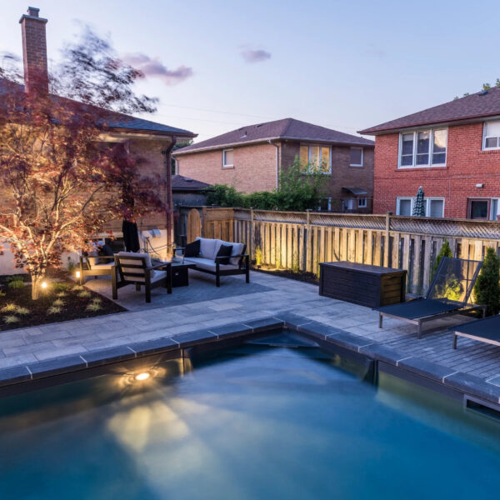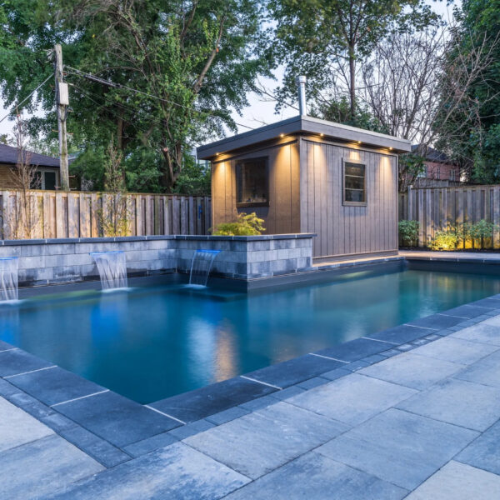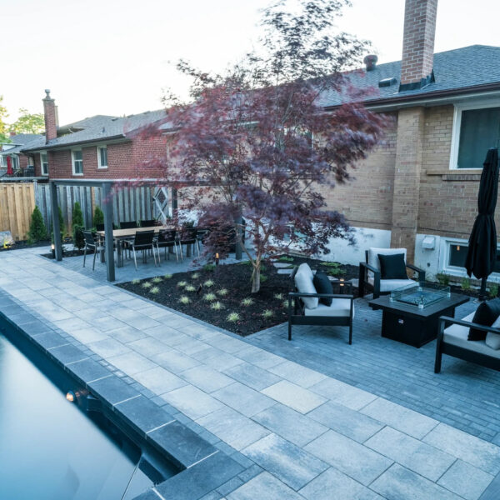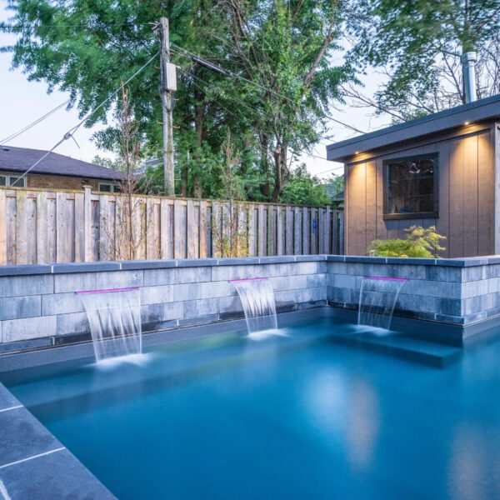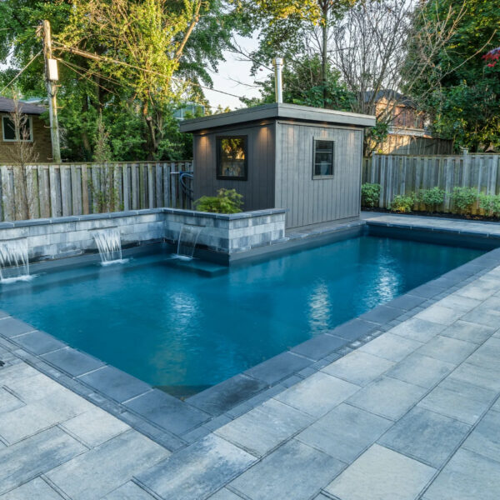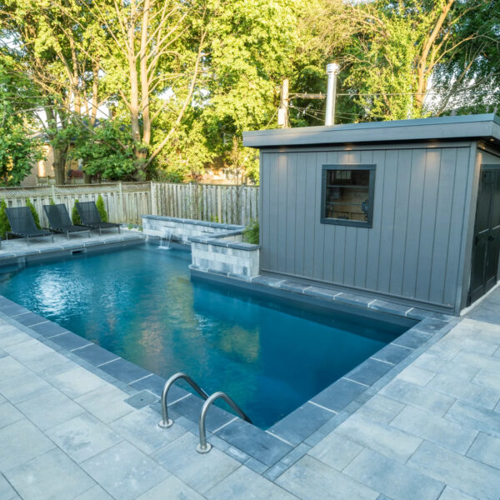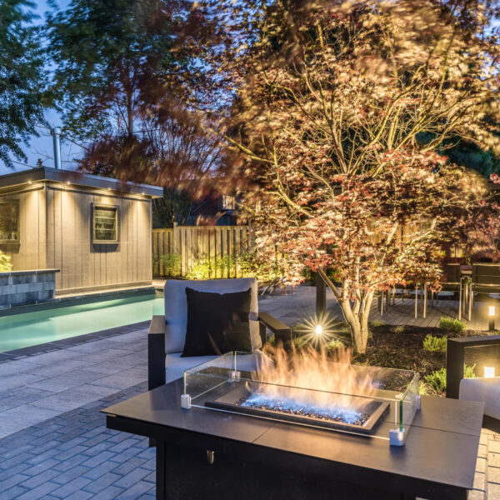About the Project:
When approached to design this landscape, the wish list had a lot of features. The client was very interested in using creative design solutions to maximize the space, while keeping the budget down. To achieve this, the designer chose to design the flooring space with very budget friendly pavers, used in a strategic way. The black detail stones are a very cost effective stone, but their clever use in the design actually enhances the appearance, making it actually look more high end. Slopes in the back yard meant a retaining wall needed to be built to support the back end of the pool deck. This was built with Pressure treated 6 x 6 lumber, and capped with stone coping. To keep the project budget friendly, smaller plants were chosen, and the family was thrilled to experience their growth over the years. The designer was adamant on keeping the Japanese maple as a centre piece to the design, even though the client wanted to remove it. In the end, this tree brings a maturity and elegance to the space that would have been lost. The use of a water feature with a sitting bench in the pool ensures the lounge area is relaxing and tranquil, while the fire pit patio gives them the chance to unwind after an evening swim. The dining table equipped with a bbq and covered structure brings the family together for outdoor dining. Truly a family friendly space built for making memories.
Site Challenges and Solutions:
- Back corner grading required a retaining wall for structural support
- set back from a sewer line on the property set the pool and pool shed location.
- Large tree stump from an old mature tree needed to be ground down to achieve proper depth for the patio excavation.
Site Features:
- Large pool with sitting bench and water feature
- Cabana
- Fire Pit
- Outdoor dining area with shade cover
- BBQ area
- Sun Lounge Space
- Japanese Maple centre-piece
- Landscape lighting
- Irrigation

